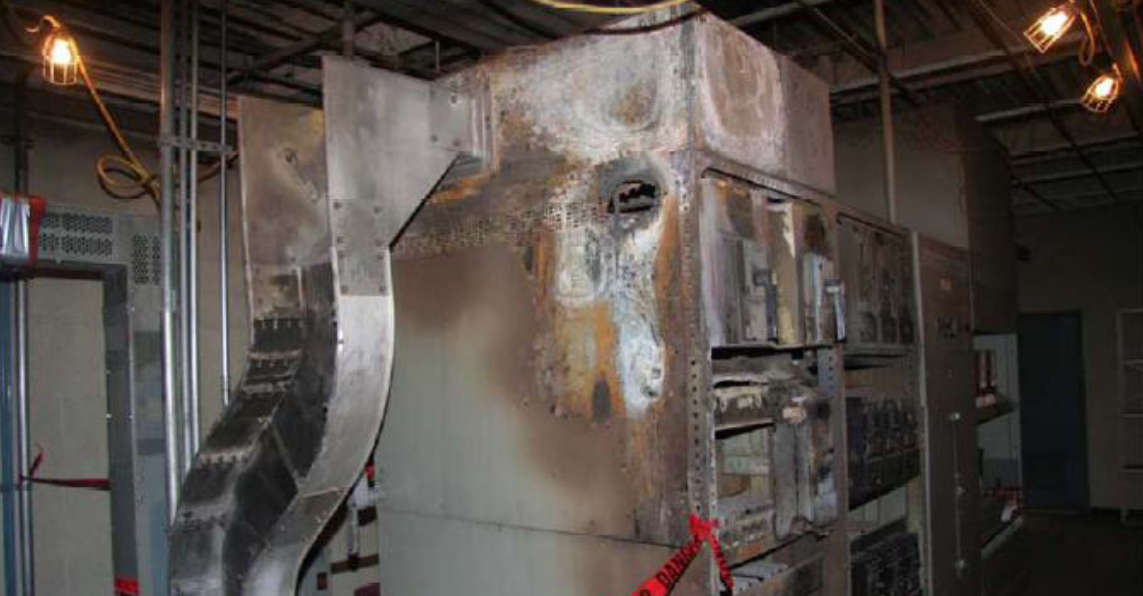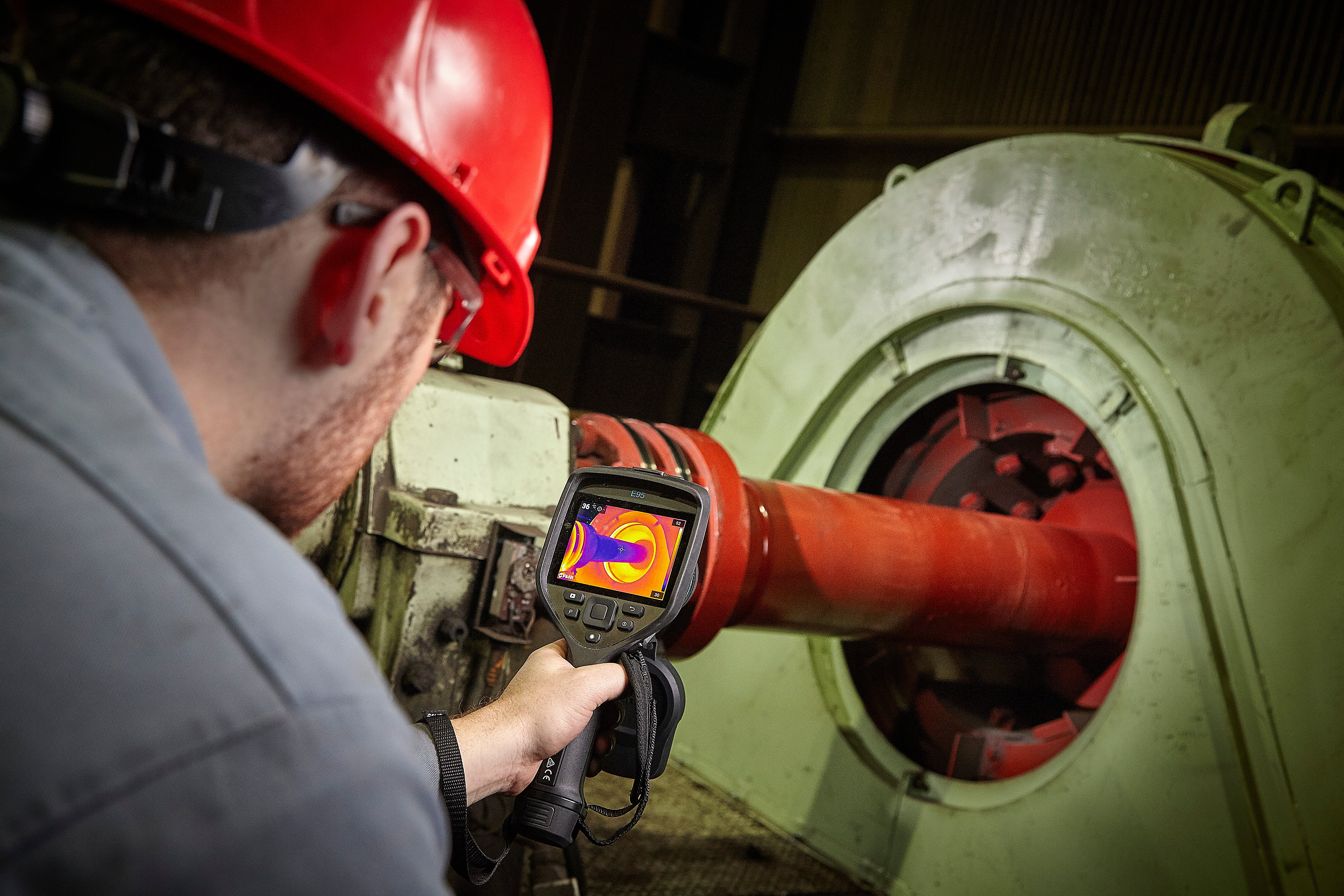Infrared Roof Scanning and Inspection to Determine Roof Replacement Schedule for a Condo Corporation in Ottawa, Ontario, Canada
InfraMation 2012 Application Paper Submission
Alain Charron, P. Eng., ing.
Oaktree Engineering and Affiliated Property Group
ABSTRACT
This paper discusses the steps taken and the results obtained by an Ottawa-based engineering firm to help a condominium corporation put together a roof replacement schedule. The corporation had previously hired two different firms to help them with this task, but neither met the client’s expectations. The use of thermography, good engineering practice, and proper tools allowed Affiliated Property Group (APG) to rise above the competition, not only meeting, but exceeding the client’s expectations.
INTRODUCTION
Condominium corporations are often managed by a small group of condominium unit owners. These managers have very good intentions but, more often than not, don’t really have the knowledge or the resources to do an efficient management job. They must rely on professionals, such as engineers, to help them in that task. There are numerous such corporations in the greater Ottawa area and APG is an expert at helping them resolve some of their building envelope issues.
In Ottawa, one of those corporations, made up of 14 blocks of various sizes, housing between 3 and 10 units each for a total of 87 units, was well aware that many of their roofs were nearing the end of their useful life. They also knew that replacing all of them immediately was not financially possible. They needed the help of experts to prepare a roof replacement schedule so they could budget for the task.
At the time of APG’s investigation, some of the roofs had been repaired with patches and others had been completely replaced. Of the ones already replaced, 2 were done under our recommendation and supervision the year before. Therefore, there were 12 blocks left that were part of this investigation to determine a replacement schedule.
APG’s proposal for this project was to divide the work into four phases as follows:
1. Perform a traditional visual inspection of all the roofs. That allowed our team to note any visual distress and obvious deficiencies as well as familiarize ourselves with the general condition of the buildings.
2. Access as many units as possible to do a visual inspection of the top floor’s ceiling as well as a thermal scan. During that phase, an Extech moisture meter was used in conjunction with a FLIR B 250 thermal camera.
3. Perform a nighttime thermal scan of the roofs. During this phase, the same thermal camera was used as well as a Tramex Roof and Wall moisture meter.
4. Compile all the data collected and come up with replacement schedule for the roofs.
PHASE I: TRADITIONAL VISUAL INSPECTION OF ALL ROOFS
During this phase of the project, a two-man team inspected all the roofs and noted a number of deficiencies. The most common ones were:
1. The roofs allowed water to pond—they were not sloped properly. Roof drains were too small and plugged.
2. Many of the chimney flashings were poorly installed and were likely the source of water infiltration. ∙ Engineers hired before us opened up the roofs in a number of areas to investigate the attics. Many of the patches they made were not properly sealed.
3. Loose granular on the tar gravel roofs
4. Moss growing on the roofs


Given the results from Phase 1 of the investigation, it would have been easy to recommend a full and complete replacement of all roofs for a corporation with a good bank account. However, financially, the corporation had to stretch the life of their roof for as long as safely possible. Phases 2 and 3 of the investigation would rely on thermal evidence to help complete the roof replacement schedule.
PHASE II: THERMAL SCANNING OF CEILINGS OF INDIVIDUAL UNITS
After informing all residents that an engineering firm had been mandated to investigate the condition of the roofs and that a thermal scan of their individual ceilings was required, access to as many units as possible was granted. During that phase, infrared shots were taken of all the ceilings and data collected on each unit. Every thermal anomaly was also verified with an Extech moisture meter. Surprisingly, a lot of the units covered by roofs that appeared in terrible condition following Phase 1 showed no signs of water damage at their ceilings during Phase 2. However, that was definitely not the case for all the units.
During the ceiling scans, numerous deficiencies were noted, including the following:
1. Attics had very little insulation. In many cases, the ceiling joists offered more thermal resistance than the attic insulation.
2. Bathroom ceilings were water damaged and/or damp. Some had excessive amounts of mold and mildew.
3. Leaks were observed near the chimneys.
4. Some ceilings were not only damp, but actually saturated.




The data collected from this process was extremely useful in reaching the ultimate goal of the investigation. It also gave a chance to the investigative team to meet the occupants of the units and ask some questions about their past experience with their building, especially as it relates to their roof and ceilings.
PHASE III: NIGHT TIME ROOF SCANNING
Using the techniques learned in the IR Roofing Inspection course offered by the Infrared Training Center (ITC), the next step of the investigation consisted of performing a thermal scan of all the roofs. Once again, all the occupants were informed of the fact we were going to climb on their roofs in the middle of the night, as well as the local police... just in case some of the occupants didn’t receive proper notice and decided to call the police after seeing strange activity on their roofs!
The two-man investigative team used a B250 FLIR thermal imager; a Tramex Roof and Wall moisture meter, as well as all their previous notes, to complete the nighttime roof scanning. The team scanned the entire roof surfaces, but their attention was focused on any areas previously noted to be problematic, either in Phase I or II of the investigation.
The roof scan was actually very informative and a valuable source of information to complete the report for the client. Some new information was gathered that had not been detected by either of the first two phases. We were able to confirm the following deficiencies:
1. The areas under the chimney flashings and other penetrations through the roof membrane were systematically areas that registered much higher on the moisture meter.
2. The roof patches done by the previous engineers were confirmed to be the source of water infiltration into the attics. The moisture meter often peaked around the seams.
3. Some areas that appeared perfectly dry on the surface showed thermal anomalies and were confirmed to be damp with the moisture meter.




PHASE IV: COMPILATION OF DATA FOR REPLACEMENT SCHEDULE
After the field investigation was completed, a table that included all the data collected was put together to help visualize the project and to come up with a replacement schedule.

And, from Table 1, we were able to finally create the replacement schedule, as shown below in Table 2.

SUMMARY
The use of infrared thermography combined with appropriate moisture meters and good engineering practice allowed APG to put together a roof replacement schedule for a condominium corporation in Ottawa, Ontario, Canada. The replacement schedule will allow the corporation to maximize the life of their existing roofs and hopefully give them the required time to build-up their budget to meet the financial requirements of this task.
ABOUT THE AUTHOR
Alain Charron is a professional engineer licensed in the provinces of Ontario and Quebec. He is also a registered home inspector and a Level II thermographer. Mr. Charron has been using thermography for four years.


